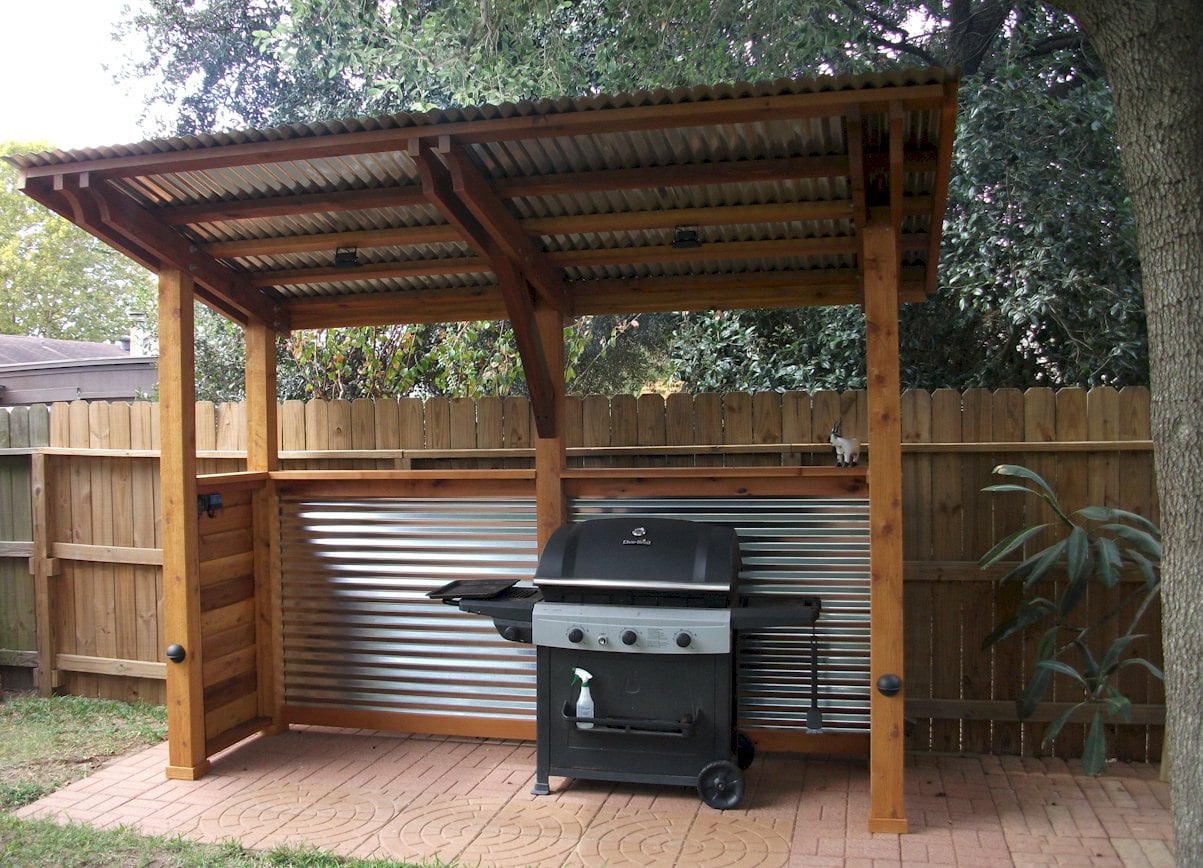Consent Exemptions – New Rules
New types of building work will no longer require a building consent, saving homeowners up to $18 million a year and reducing the number of consents by about 9,000 (if lodged separately).
New building consent exemptions are being added to the Building Act. Building consents will no longer be needed for a number of new or expanded types of low-risk building work, like sleep-outs, sheds, carports, outdoor fireplaces and ground-mounted solar panels.
The new exemptions will save building owners time and money, by not having to go to their local council for consent for common, low-risk building work. This reduction in building consents will also allow Councils to focus on building work that is higher-risk, helping to boost productivity.
This package of new exemptions adds to the work that can already be done without a building consent, outlined in Schedule 1 of the Building Act. Some of the new exempt building work can be done without the help of a professional, while others require the involvement of a Chartered Professional Engineer or Licensed Building Practitioner.
The new exemptions are expected to commence at the end of August.
Before carrying out exempt work, it’s important you follow the MBIE guidance correctly. New guidance will be issued before the new exemptions commence.
Summary of new consent exemptions:
Single-storey detached buildings
(e.g. sleep outs, sheds and greenhouses)
There will be additional exemptions that increase the size of the current exemption. Kitchen and bathroom facilities are not included in this exemption:
- Kitset or prefab buildings with a maximum floor area of 30 square metres where a manufacturer or supplier has had the design carried out or reviewed by a Chartered Professional Engineer
- Buildings with a maximum floor area of 30 square metres where a Licensed Building Practitioner is to carry out or supervise design and construction
- Buildings with a maximum floor area of 30 square metres where only lightweight materials with structural components built in accordance to Building Code compliance B1/AS1 are used, and this work may be done without the help of a professional.
Ground-mounted solar array panels
In both rural and urban zones.
- In urban zones, there will be an consent exemption for panels up to 20 square metres which can be built without the help of a professional
- In urban zones, there will be an exemption for panels up to 40 square metres where the design has been carried out or reviewed by a Chartered Professional Engineer
- In rural zones, there will be an exemption with no restrictions in panel size which can be built without the help of a professional.
Carports up to 40 square metres
There will be two additional exemptions that increase the size of the building work from the current exemption:
- the design has been carried out or reviewed by a Chartered Professional Engineer
- a Licensed Building Practitioner has carried out or supervised design and construction.
Ground floor awnings up to 30 square metres
There will be two additional consent exemptions that increase the size of the building work from the current exemption:
- the design has been carried out or reviewed by a Chartered Professional Engineer
- a Licensed Building Practitioner has carried out or supervised design and construction.
Ground floor verandas and porches up to 30 square metres
There will be two additional exemptions that increase the size of the building work from the current exemption:
- the design has been carried out or reviewed by a Chartered Professional Engineer
- a Licensed Building Practitioner has carried out or supervised design and construction.
No consent required for outdoor fireplaces or ovens
With a maximum height of 2.5 metres, and maximum cooking surface of 1 square metre.
Flexible water storage bladders
For irrigation or firefighting purposes up to 200,000 litres in storage capacity.
Small pipe supporting structures
For water only and on private land.
Short-span (small) bridges
Which the general public cannot access and does not span on a road or rail area. The design will need to be carried out or reviewed by a Chartered Professional Engineer.
Single-storey pole sheds and hay barns in rural zones
There will be two consent exemptions:
- the design has been carried out or reviewed by a Chartered Professional Engineer
- a Licensed Building Practitioner has carried out or supervised design and construction.
More information about the new exemptions, including technical requirements will be on the building.govt.nz in August.
Starting a project that doesn’t need consent?
If you want to start a building project that doesn’t require a building consent, you can choose to hire a professional or Licensed Building Practitioner or you can do it yourself, provided you follow the MBIE guidance.
All exempt building work must meet the Building Code as well as other relevant legislation.
It is the building owner’s responsibility to check whether a building consent is required. If the work that you are planning to carry out falls outside of the specified requirements, you will need to get a building consent. If you’re not sure if you need consent – ask for advice.
No Consent Steel Framing – Ask Us!
Planning to build a structure that doesn’t need a consent, find out how Steel Frame Solutions Limited can help with your project. Contact us today.
We’re social, follow us on Facebook, Instagram, LinkedIn and Twitter.

