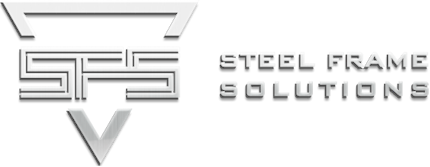Steel Framing in Commercial Developments
Steel Frame Solutions
Commercial Developments
Save time, money and achieve better outcomes
Time, cost and quality are critical factors in commercial construction – as every project manager and commercial builder knows.
That is why, right throughout New Zealand, steel framing has become the construction method of choice for forward-thinking commercial property designers and builders.
Steel frames, steel trusses and steel roofing panels offer commercial advantages because they are lightweight and easier to assemble. They can even be used in poor weather, so down time is reduced.
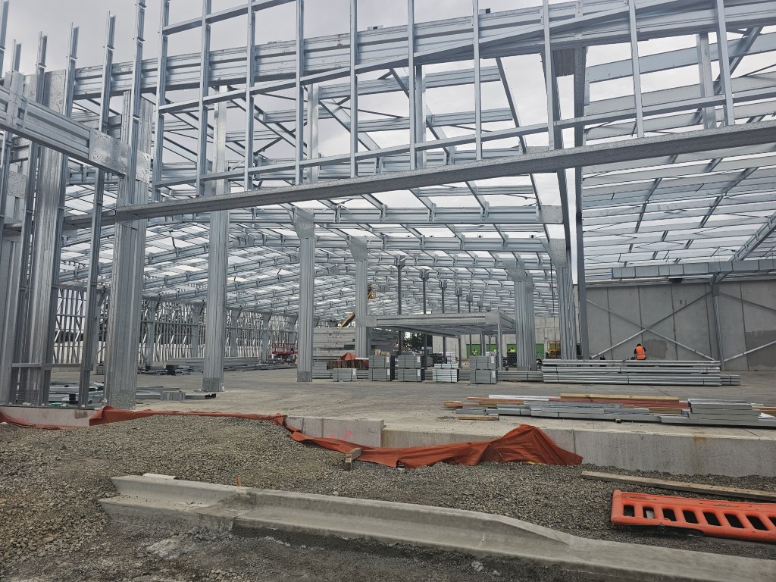
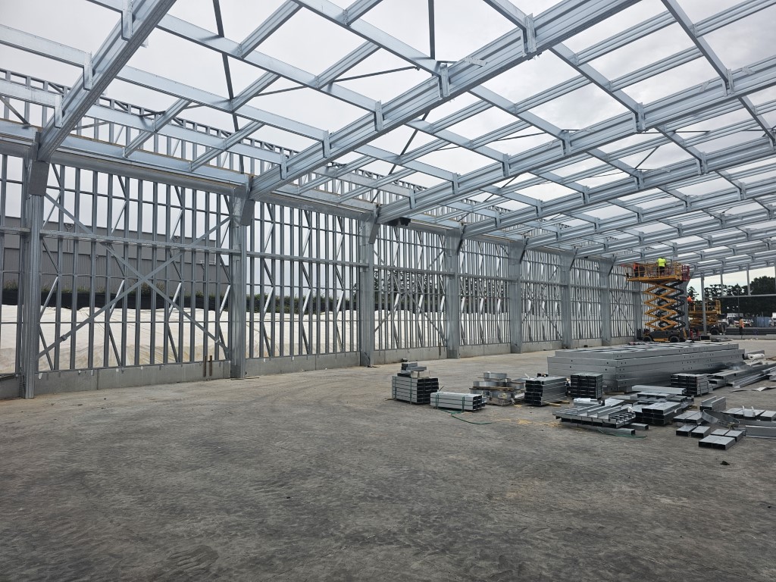
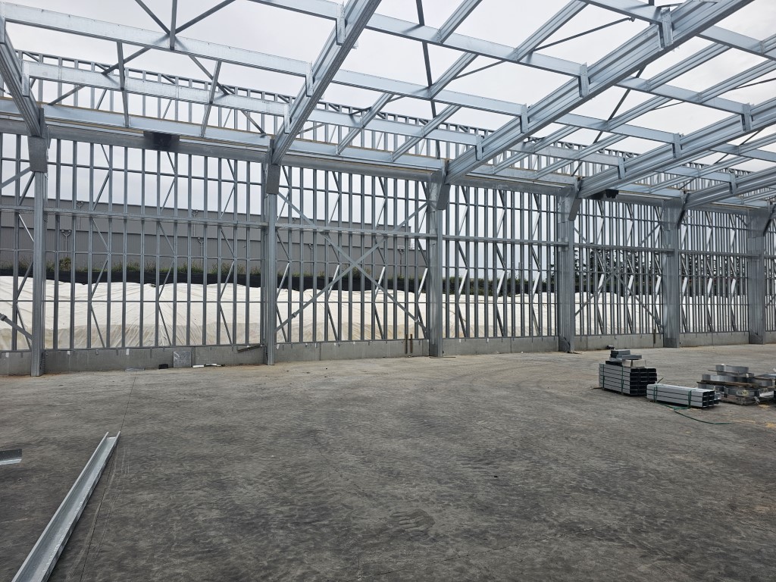
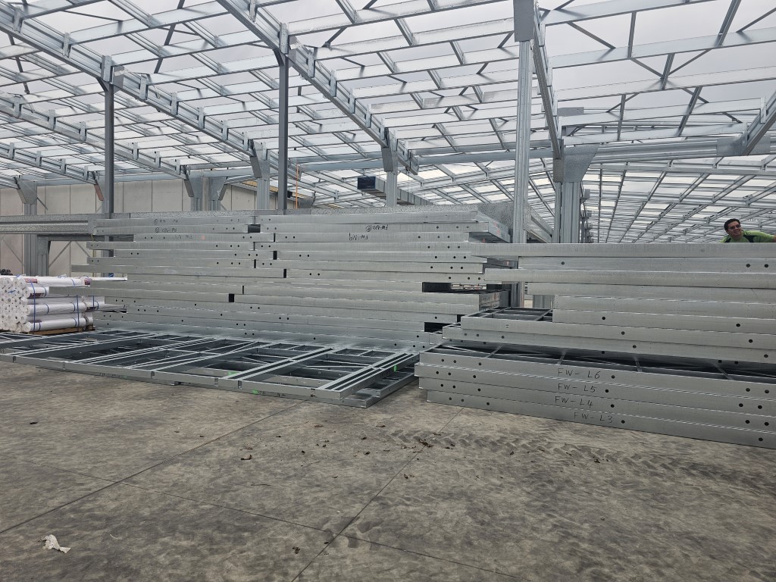
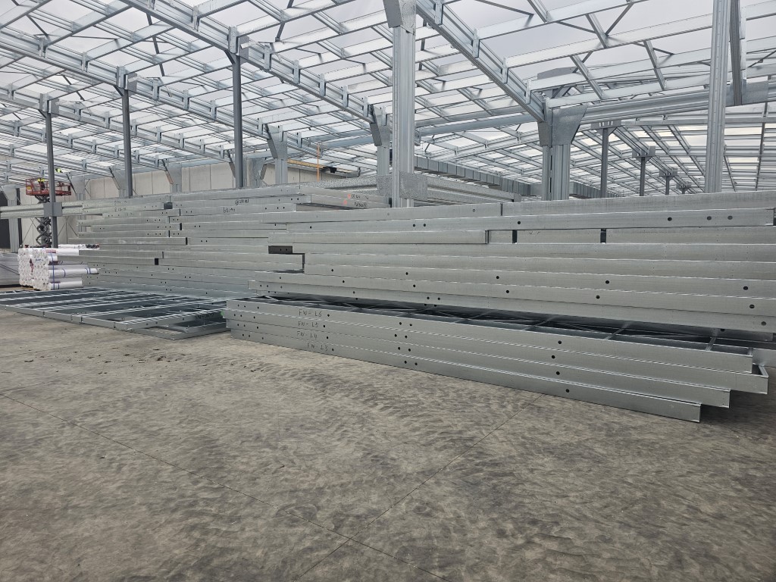
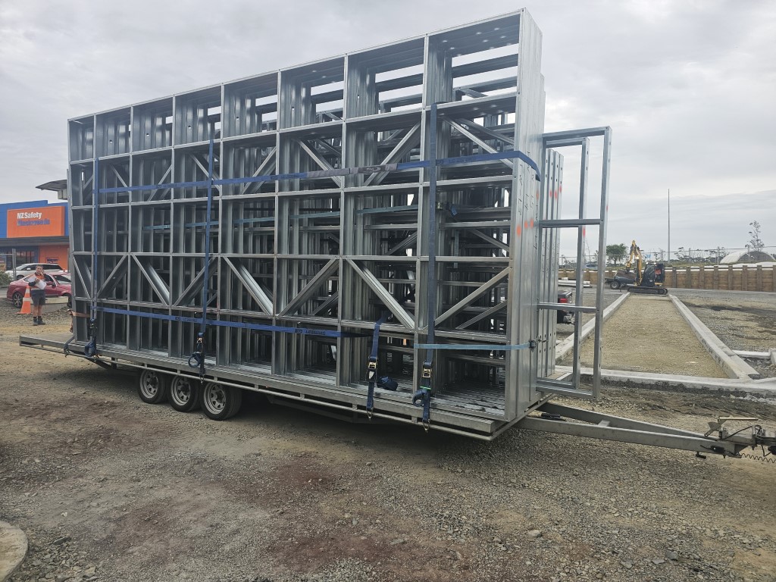
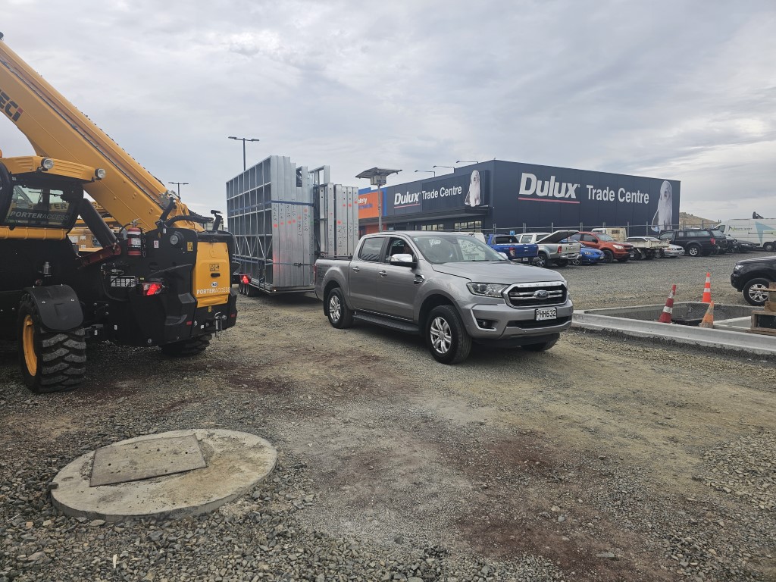
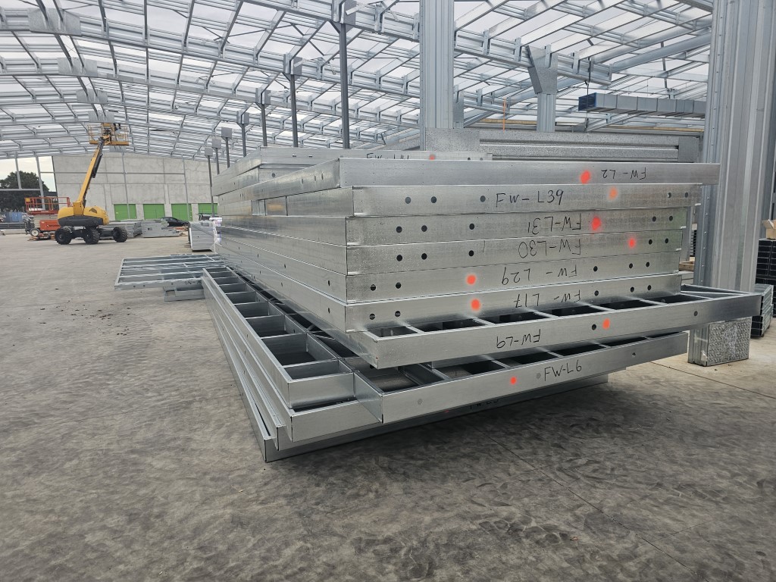
Keep your commercial projects
On track
Steel framing from Steel Frame Solutions saves on construction time and costs. It offers genuine building efficiency, critical to achieving successful commercial construction outcomes.
- Quicker assembly on site – it comes pre-constructed and arrives in panels
- Straighter for more precise construction
- Stronger and more durable
- Easy modification on-site compared to the need to cut/weld structural steel
- Easier maneuverability – it is lightweight and doesn’t require cranes
- Construction during poor weather, keeping projects on target
It’s no wonder so many companies are moving to steel framing solutions for their commercial building projects, warehouse, and school projects.
When you choose Steel Frame Solutions, you partner with experts in the building field. All our staff are qualified builders, while each of our senior managers has decades of building experience. They’ve experienced first-hand the benefits of prefabricated light gauge steel frames.
Steel
Trusses
- Precision manufactured
- Superior spanning capabilities
- Fully bolted connections
Roof
Construction
Steel frame roof construction does not require traditional tools – the panels generally only need to be screwed together, making assembly quicker and simpler.
Steel Frame Solutions uses quality New Zealand made steel for easier commercial construction success.
STEEL FRAMES ARE BETTER TO
Work With
We understand how construction delays can make or break a project. Our steel framing solutions offer:
- Cost savings due to the fast speed of construction
- No frame warping
- In-house designing
- Steel frames that are 70% lighter than timber
- Steel frames that will not rot, shrink or twist
Steel framing from Steel Frame Solutions saves on construction time and costs and offers genuine building efficiency critical to achieving successful commercial construction outcomes.
Prefabricated frames are easy and quick to assemble and on-site wastage is almost eliminated. Frames fit together with logic and simplicity and being dimensionally stable, once erected they will not move or warp. Reduced waste on building sites means fewer bins are required.
All our steel frames are designed and inspected by professional engineering consultants and architects to ensure Building Code Compliance in all aspects. Every project of Steel Frame Solutions are covered by third party engineer’s producer statements PS1 and PS4 for council consented plans.
Using steel framing also simplifies
the building consent process
All our steel frames are designed and inspected by professional engineering consultants and architects to ensure Building Code Compliance in all aspects.
Every project of Steel Frame Solutions can be, if required, be covered by third-party engineer’s producer statements PS1 and PS4.
Steel Frame Solutions
Better for your health
The Asthma Foundation has deemed Axxis® steel a ‘sensitive choice’, for the potential benefit it provides to people living with asthma and allergies. Steel is not treated with chemicals, so it won’t emit potentially harmful toxins. Nor will it rot or support the growth of mould.

No Toxic Chemicals

No Mould

No Rot

No Termites

No Gases & Vapours

No Shrinking, Cracking, Splitting, Creeping

No Bowing, Bending, Warping, Twisting or Movement

No Drying Out Required

Not Affected By Rain

No Rust

Non Combustible
Better for
the Environment
An average sized wood framed home requires at least 40 trees to be cut for framing. The framing for a typical steel framed home can be made from just a handful of recycled cars. The use of steel framing saves our nation’s forests and has a positive impact on the environment.
Because light gauge steel-framing is unaffected by temperature or humidity changes, a steel framed structure is more energy-efficient, thus saving on fuel costs. The lower energy consumption helps to further conserve our natural resources.
There is also no waste. Every piece is cut to precise length, punched, pre-drilled, labelled and often assembled before it leaves the factory.
Light gauge steel is 100% recyclable. Our commercial grade galvanized structural steel is the most recycled product in the world!
To learn more about using steel framing for your next commercial construction project, call us on 0274 806 186 or use our contact form.
